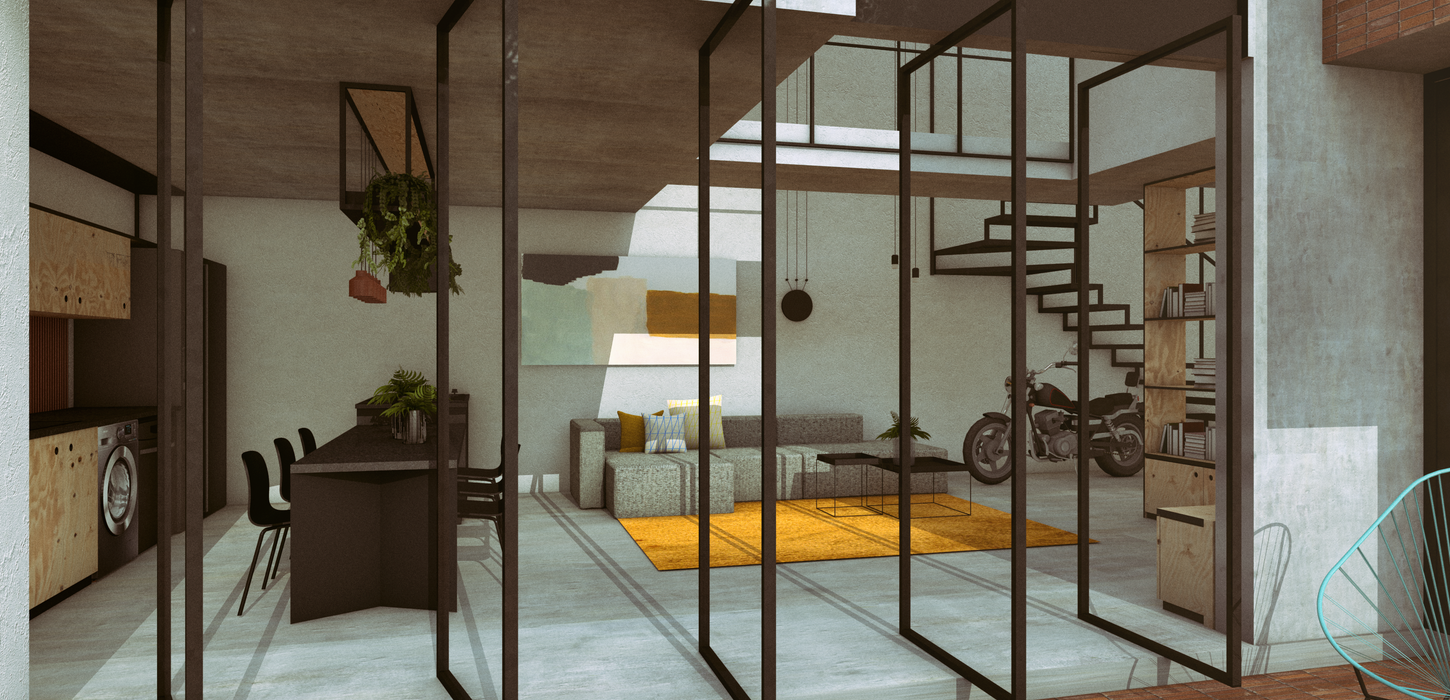
Learnings & Conclusion
Strong personal preferences into housing projects are always an obstacle for selling or renting. Nevertheless, the outcome was so beautiful that the house house been rented since it's been built.
Outcome
I provided the design, construction plans, and specifications for the contractor, enabling the house's completion within a year. Ongoing communication ensured its success, and it has been continuously rented out, maintaining design relevance. The client remains highly satisfied to this day.
Solution
In Mexico, a standard house typically features 3 bedrooms, 1 dressing room, 3 bathrooms, and spaces for a living room, dining room, kitchen, and parking for 2 cars. This project added special requests and unique details for distinction, focusing on privacy and natural light through strategic lattices, openings on one side, and skylights.
Hypothesis
A well designed-house that is also pleasant to the eye, it's sustainable on the long-term.
Want to work together or just say hi?
Process
CLIENT INTERVIEW
I did a detailed interview to my client to find out not just their ideas, but also to understand how they live. This was important to discover fine details.
IDEAS MOODBOARD
I created a Moodboard of inspirations to start discussing with the client in which direction the project should go. We were discussing shapes, materials, styles, colors, etc.
PLANS AND RENDERS
The first phase of planning was around creating architectonical plans, with their respective iterations, and renders that would illustrate how the final design may look.
DETAILS AND CONSTRUCTION PLANS
Once the final design was approved, detail and construction plans were necessary to provide for the contractor.
Casa Kubo
2016
Fritz Kukutschka
Housing for own use and as investment
Challenge
A young professional seeks a secure investment property for rental with potential for personal use, requiring space for motorbike storage and a spacious layout with a ground-floor bedroom for dual use as his father's room or an office.
Target user
A person wanting to use the house to rent but in the future for own use, with a sharp eye for design and aesthetics
Role
Architect • I acquired, did client management and executed the design ready for building it
Team
Carlos Aguilar, Arq. Lila Team
Skills
Ideation • Concept design • 3D Modelling • 3D visualisation • Architectural design • Construction plans • Project management • Cross-functional collaboration
Tools
Sketchup + Vray • AutoCAD • Adobe Photoshop • Illustrator • Indesign • Google Sheets






































